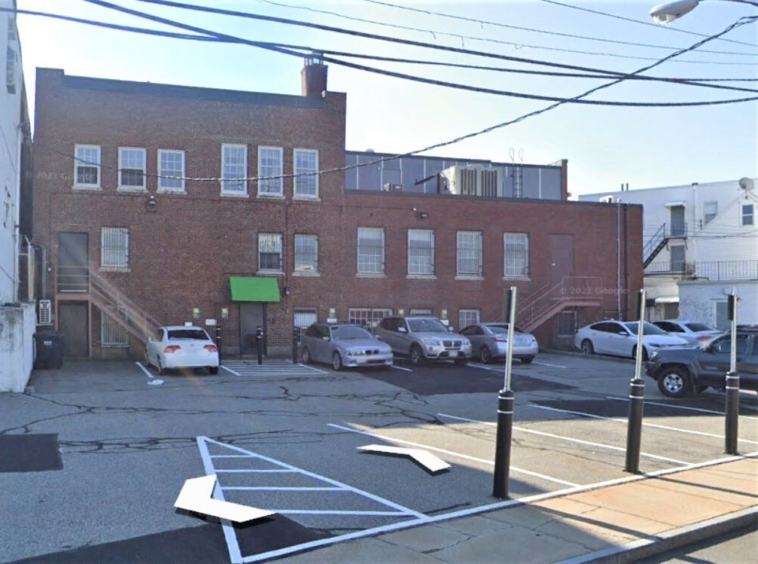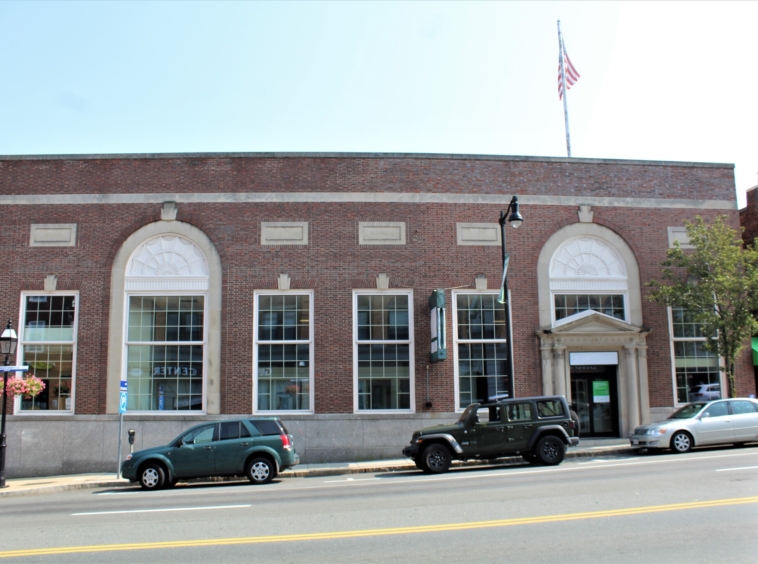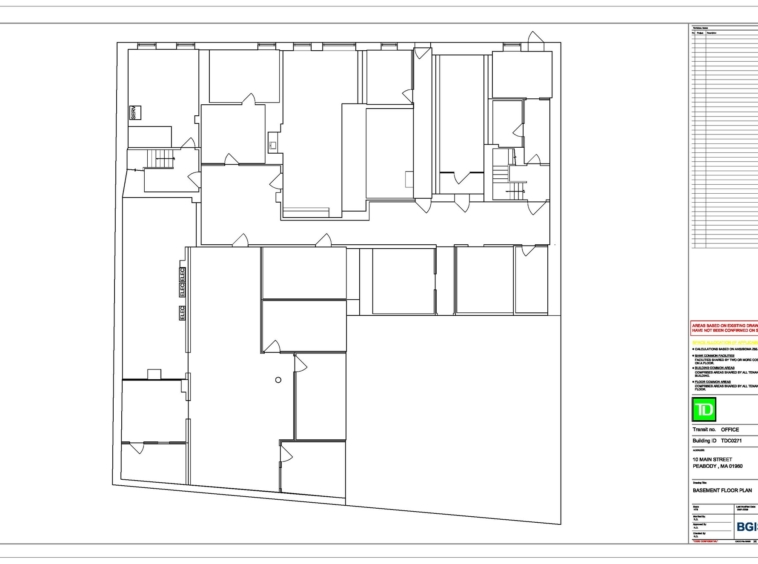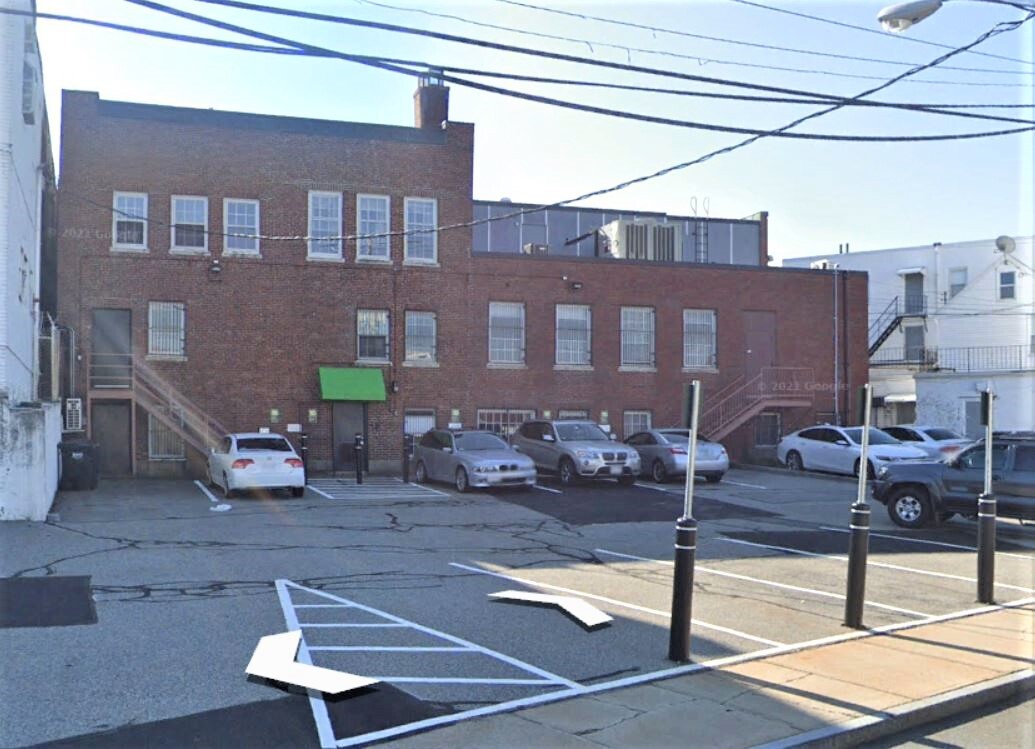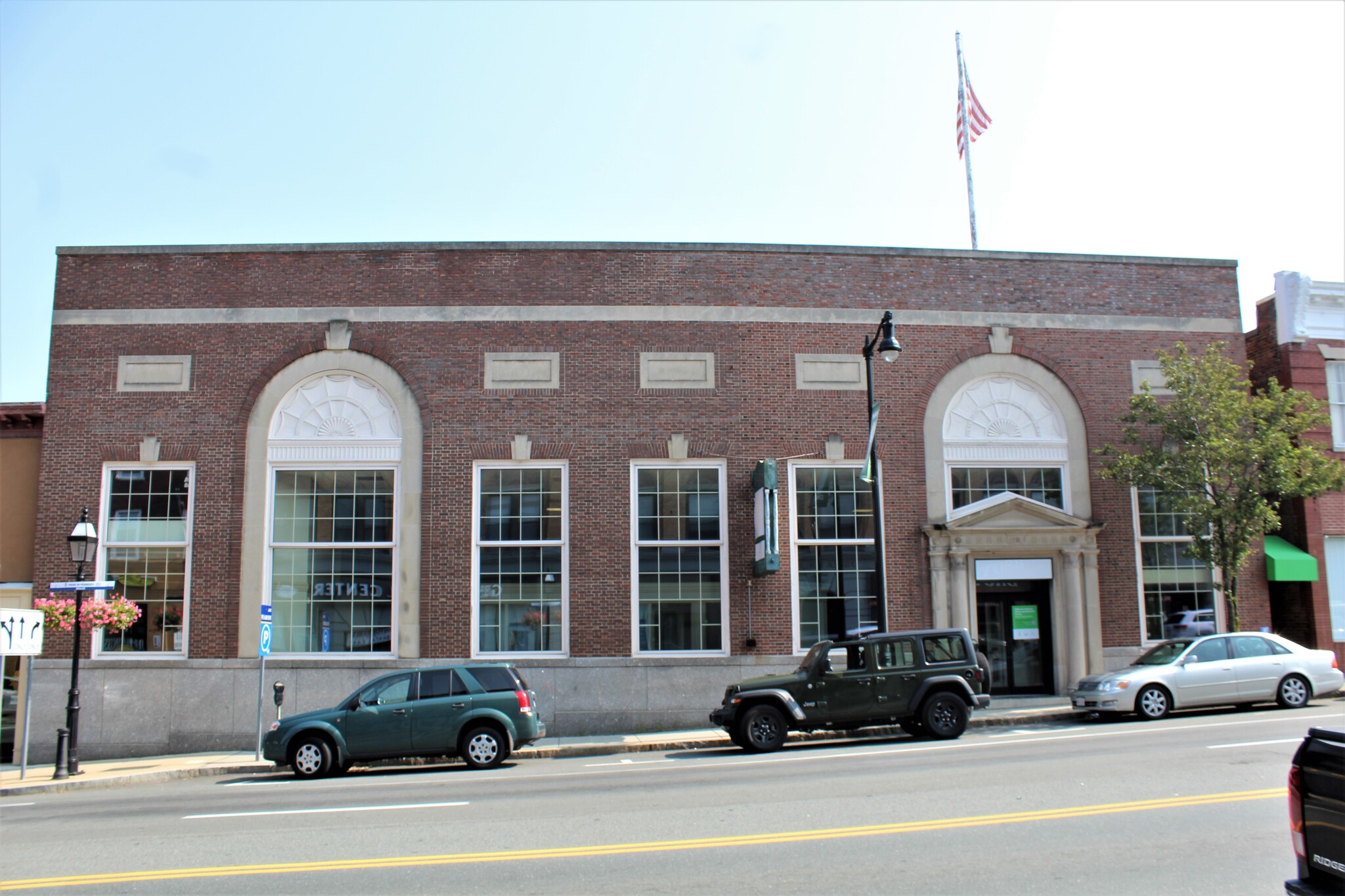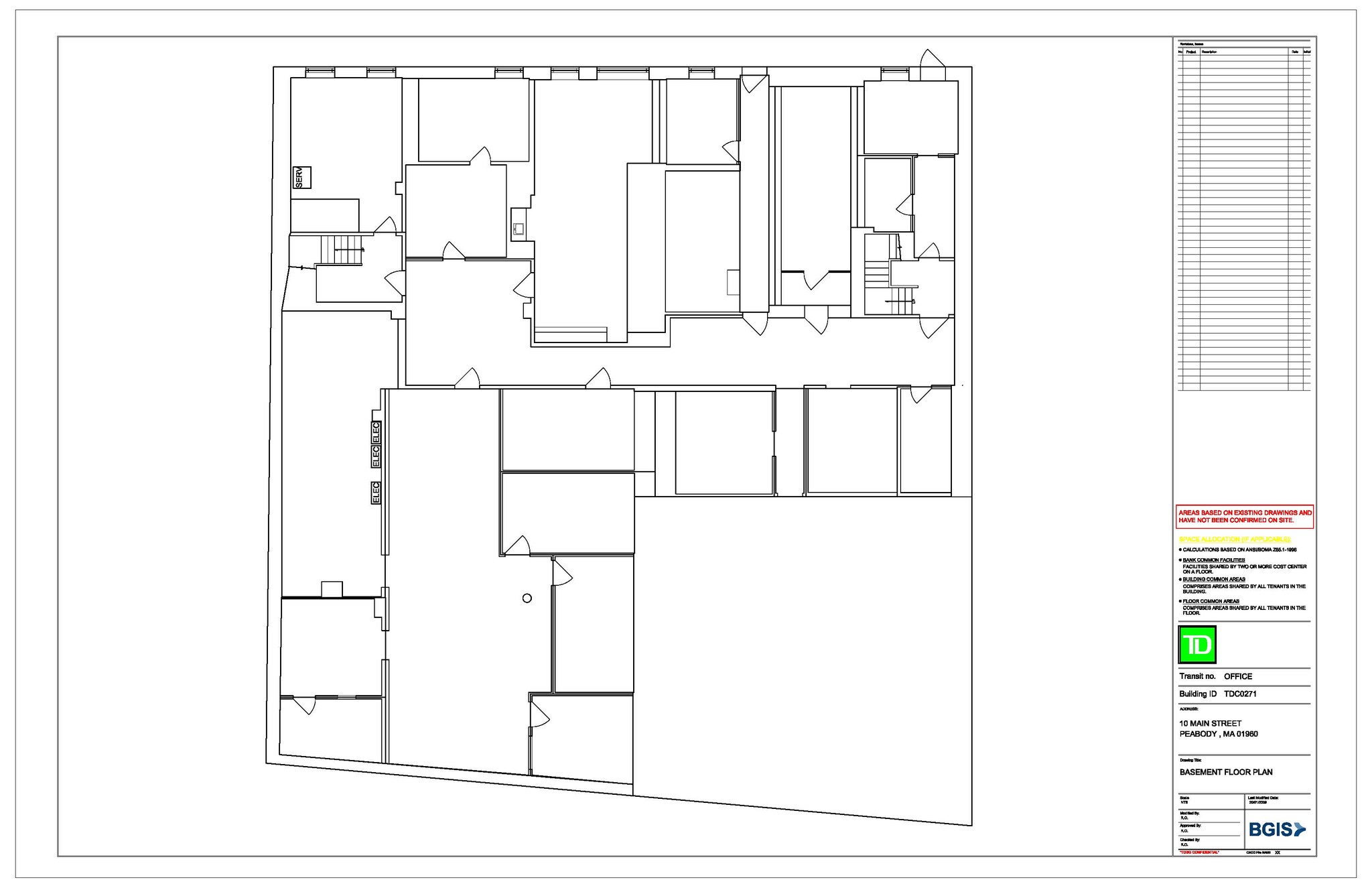Overview
- Industrial Space, Rental
- Property Type
- 10338
- Lot SF
- 6500SF
- SF
- 1900
- Year Built
About the Property
Retail property located in Peabody Center. Lower level basement space with 7′-8′ ceilings. Direct access and 1 parking space at rear of building. Additional parking available at municipal lots within 100 yards. Minutes to routes 114 and 128. Allowed uses by right or with special permit include; photo studio, upholstery, tailor, health club, office / shop for contractors, professional offices, overflow retail storage, publishing. Current floor plan has numerous rooms that could be opened up to accommodate tenant needs. Landlord may be willing to subdivide. Tenant responsible for separately metered utilities and use approval from city.
Highlights
- Close proximity to routes 114 and 128.
- Convenient to downtown amenities.
- Population over 112,000 within 3 miles.
Details
- Price $5.00 USD/SF/YR
- Property Size 6500SF SF
- Land Area 10338 SF
- Year Built 1900
- Property Status For Rent
- Property Type Industrial Space, Rental
Address
- Address 10, Main Street, Peabody, Essex County
- Zip/Postal Code 01960
- Country United States
- State Massachusetts
- City Peabody
- Area Peabody
Mortgage Calculator
Monthly
- Down Payment
- Loan Amount
- Monthly Mortgage Payment
- Property Tax
- Home Insurance

